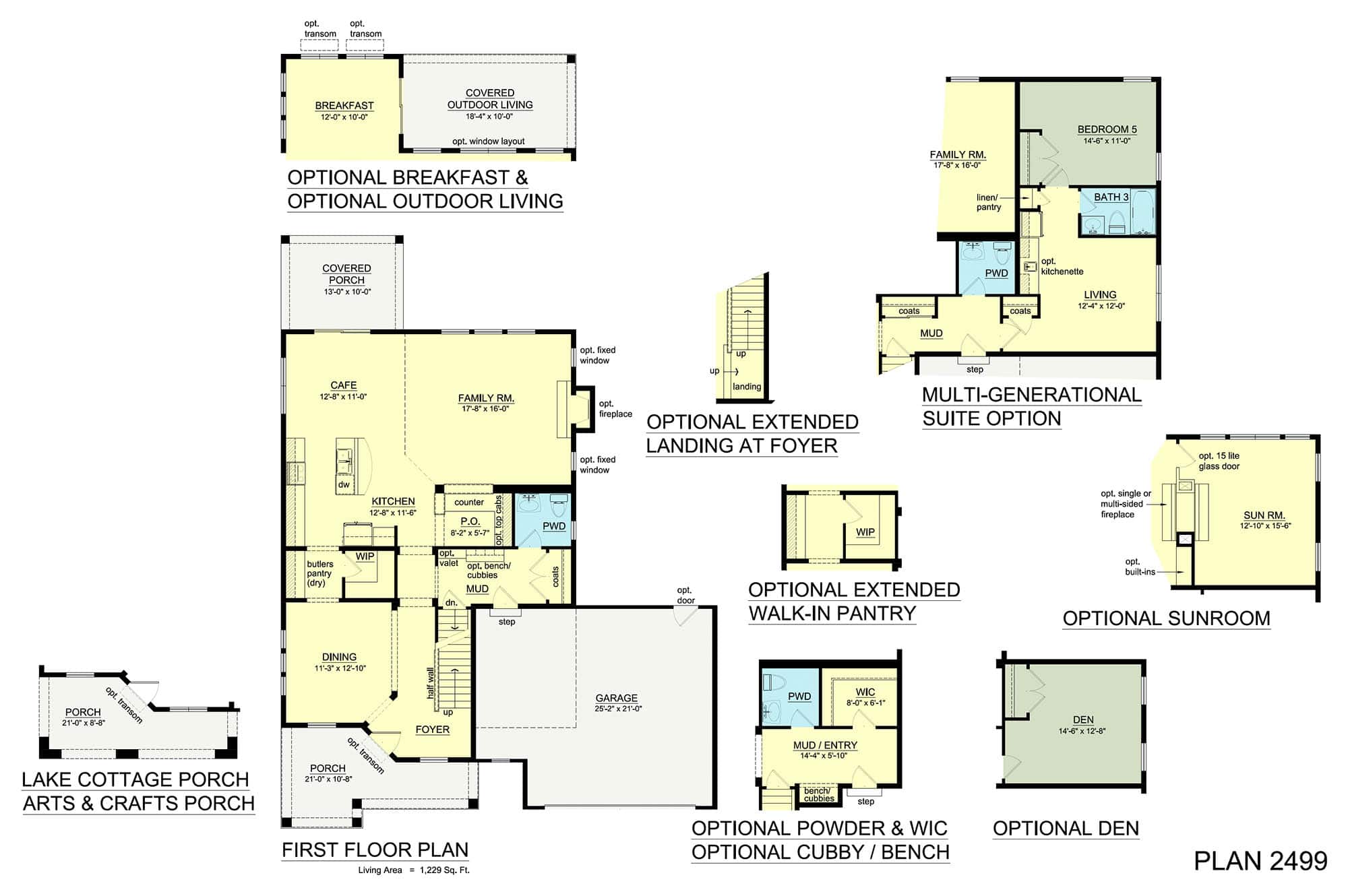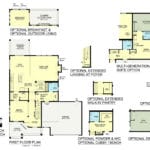About
The Woodbury is a flexible design adaptable for all kinds of families. With 2499 sq. ft. of living space this comfortable home has 4 bedrooms 2.5 baths a 2nd-floor laundry and a pocket office. The open first floor features a spacious kitchen/cafe combo adjoining the family room. The formal dining room located off the foyer can be accessed via the butler's pantry adjacent to the kitchen. Upstairs the master suite features a private bath and two walk-in closets. The huge mudroom right off the garage and the second-floor laundry room are ideal for busy familiars. There is also a walk-in pantry and covered front and rear porches. Options for this home include alternate master layouts and a multi-generational suite on the first floor.
Additional Options
- Carriage-style Garage Door with Windows
- Custom Front Door and Side Lights
- Breakfast & Outdoor Living
- Sunroom
- Multi-generational Suite
- Luxury Double Shower Bath
- Butler's Pantry
- Pocket Office
- Covered Front & Rear Porches

